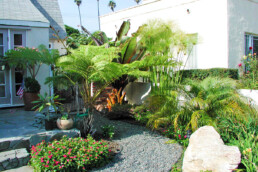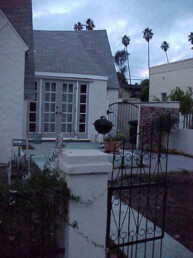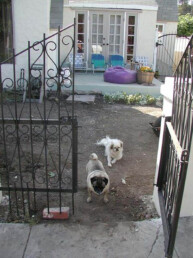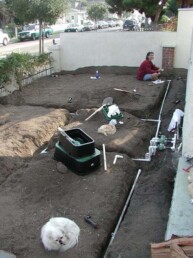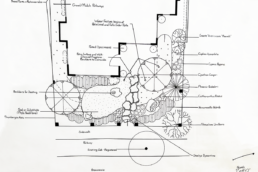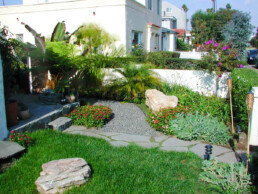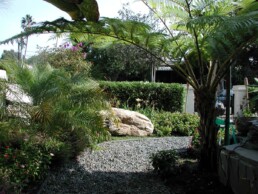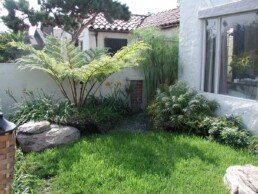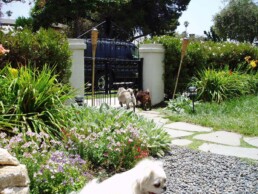Venice residence front yard design and consultation
I consulted, designed, and drew the master plans for this residential landscape on a quiet Venice walk street. The client’s intention was for children and small dogs to be able to have frolicking space in a front garden space.
Location
Venice, CA
Size
5,000 ft²
Year
2002
Design plan
Boulders were sized and shaped in order to provide seating for visiting guests, as well as a place for small dogs to platform upward to bark at passersby. Hermocallis was used against the retaining wall at the sidewalk to provide cover for residents without being too tall or an unwanted hedge at front. Cyathea cooperi and Phoenix roebelenii were used to create intimate foliage tunnels while staying in scale for this smaller garden space. A design of a half moon — an arc of lawn grass — was divided by a flagstone walkway which then turned to a gravel path down both sides of the residence to the back garden space.
Cyperus papyrus was planted in front of the windows on both sides of the house — a measure of privacy as well as a delicate swaying in the breezeways, providing interest from within. Musa ventricosa ‘Maurelii’ made for a handsome specimen planting at the return wall towards the eastern side of the house. Low common plantings Stachys byzantina and Cuphea hyssopifolia were called out at the sidewalk gate entry.
Pleasure, peace, and play accomplished.
Before & after
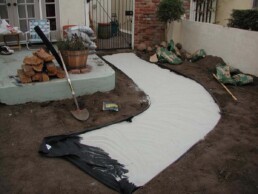
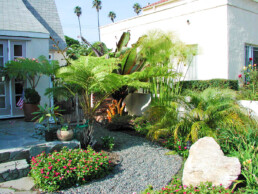
Before and after views of the front space and walkway

